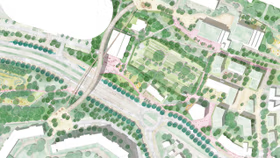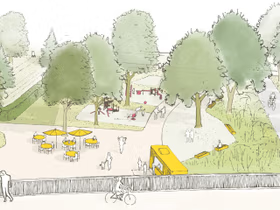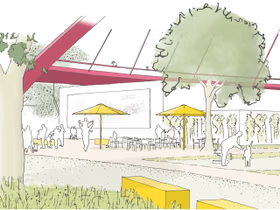New Center Southeast, Erfurt
Resilient urban space as a connecting heart
As part of the VgV procedure for the “Neue Mitte Südost” model project in Erfurt, ensphere worked with Kortemeier Brokmann Landschaftsarchitekten und Inver GmbH to develop an integrated open space concept that transforms the fragmented urban space into a robust, climate-resilient structure.
Client
State capital Erfurt
Location
Erfurt, Germany
Services
Open space planning, urban square design, sponge city concept; competitive dialog according to §18 VgV
Partner
Kortemeier Brokmann landscape architects, Inver GmbH traffic planning
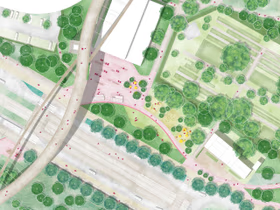
Landscape boulevard & connecting axes
A spacious, topographically embedded landscape boulevard forms the backbone of the new quarter. It elegantly overcomes height differences via ramps and sculpted terraces and connects all public spaces without barriers - from bridge plazas and the new town square to activity and retreat zones.

Town square - the heart of the south-east
An identity-forming town square is being created at the new streetcar stop “Abzweig Wiesenhügel”. It links central locations such as Kaufland, the sports hall and sports fields, the cemetery and the district center on Herrenberg. Atmospheric planting, flexible lawn zones, food truck areas and seasonal formats such as Christmas markets make it a lively meeting place for all generations. Projections on the sports hall façade also activate the space in the evening hours.
Bridge squares & Höhenweg
Two so-called balcony squares at the ends of the bridges form striking transitions and offer differentiated qualities of stay: The southern square is characterized by extensive planting, shade trees and quiet zones. In the north, a sculpted seating pyramid and a lively shared space invite people to linger.
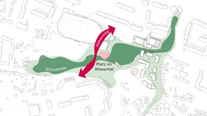
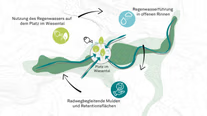
Biodiversity & climate-resilient planting
The planting concept follows a clear ecological approach: extensive perennial areas, climate-adapted trees, structurally rich wooded edges and species-rich meadows create a robust urban ecosystem. Existing trees will be preserved and supplemented by plantings appropriate to the location. Insect hotels and breeding boxes encourage wildlife. Continuous planting edges allow animal movement according to the principle of animal-aided design.
Sponge city & rainwater management
In line with the sponge city principle, permeable surfaces, deep beds, bioswales and retention areas ensure decentralized rainwater management. Especially at the well-known flooding point “Am Sibichen”, deep rain and infiltration gardens are being created - as a functional solution and contribution to climate adaptation.
Activity ribbon & social integration
An activity ribbon stretches along the main path, offering a variety of exercise and recreation areas - from calisthenics areas and play zones to open meadows for yoga, picnics or club activities. The result is a place with a wide range of activities for all age groups.
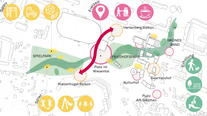
Neue Mitte Südost is more than just an infrastructure project. It is a forward-looking model for climate-adapted, socially integrated urban development with a high-quality landscape.
Image credits
All images © ATP architects engineers
