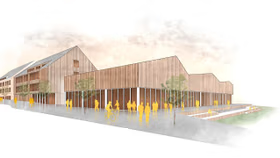Markus Gottwalt School
A place to learn, play and meet
The outdoor area of the Markus Gottwalt School is designed as a multi-purpose learning, play and meeting place that combines educational, ecological and social qualities. Clearly structured areas enable functional development, while generous green spaces, natural play zones and a school garden create space for movement, community and nature-based learning. In close interaction with the buildings, a lively school campus is created that enriches everyday life, encourages personal initiative and allows the school to be experienced as an open, future-oriented place of outdoor learning.
Task
Non-open realization competition
Location
Echenbach i. d. OPf, Germany
Services
Open space planning
Partner
ATP architekten ingenieure, Nuremberg
Arrival and access
The outdoor area of the Markus Gottwalt School is divided into clearly defined functional and spatial zones. The structured forecourt includes the necessary car parking spaces and offers good orientation to the school's main entrance. In front of the new sports hall, there is a small forecourt area that includes a kiosk and covered parking spaces for bicycles and mopeds. A separate access road to the west leads to the schoolyard and is used for deliveries, maintenance and access for fire engines.
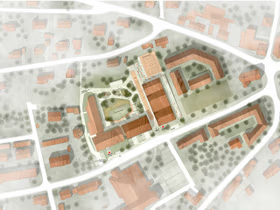
Central schoolyard and quality of stay
The heart of the outdoor area is the centrally located schoolyard, framed by the existing and new school buildings. A green buffer zone provides distance and peace in front of the classrooms. The cafeteria has its own protected outdoor area. In the center of the schoolyard is a spacious, open meadow area. This can be used flexibly during the school day or for special occasions such as the summer festival. Recessed seating edges invite children to linger and offer space for observation, conversation or short breaks in the greenery.
Play, exercise and experiencing nature
Thematic “play islands” are grouped around the central meadow, which reinforce the nature experience character of the school's outdoor space. Gently sculpted hills, diverse planting with native shrubs and various seedings as well as exercise options such as slides, climbing elements and balancing beams create a varied and natural play environment. The design encourages movement, sensory experiences and creative play in equal measure.
Green learning and gardening
The fenced-in school garden serves as a protected learning and experience space. A “green classroom” offers space for up to 30 pupils. Raised beds, fruit trees and berry bushes form the basis for communal gardening, nature observation and practical environmental education in everyday school life.
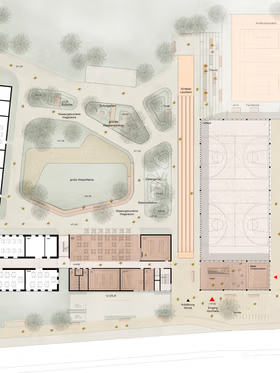
Outdoor sport and exercise
In front of the new sports hall is a separate sports zone, which is slightly shielded from the other areas. A 50-meter running track runs alongside the area and ends at a spacious grandstand that offers a wide view of the multifunctional field below. Planters create playful accents on the grandstand. The sports facilities include a soccer pitch, basketball court and table tennis tables, offering a wide range of opportunities for outdoor exercise and competition.
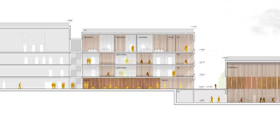
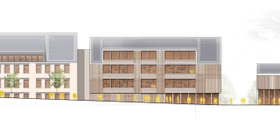
Image credits
All images © ATP architects engineers/ensphere
