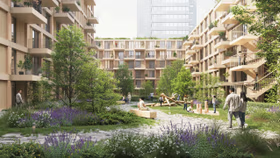City C – A new urban space for Leverkusen
Urban, green and sustainable
The Leverkusen City C project represents a sustainable urban development that combines urban quality of life, ecological responsibility and social participation in a holistic design concept. The targeted dovetailing of architecture and open space planning creates a resilient, versatile urban space that serves as a model for climate-adapted construction.
Task
Architectural and open space planning competition according to RPW 2013
Location
Leverkusen, Deutschland
Services
Open space planning
Partner
ATP architects engineers, Frankfurt
A market square with character – arrive, linger, experience
In the northern part of the planning area, a spacious market square forms the new urban center. As a clearly defined point of orientation between the train station and the pedestrian zone, it structures the urban space and offers a high quality of stay, inviting people to linger. Flexible uses such as the weekly market, events or everyday encounters make the square a lively meeting place. A loose arrangement of trees ensures a pleasant microclimate, creates transitions to the adjacent first floor uses and frames public life.
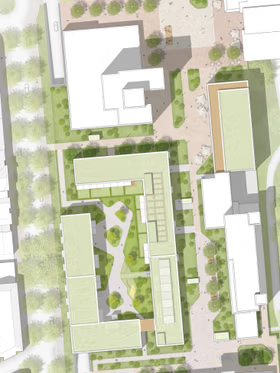
The green axis – connecting the city and nature
To the south of the market square is a green pathway that links the district with the urban structure - and is also a central element of the climate-resilient open space strategy. Broad strips of vegetation with site-appropriate planting improve the microclimate, promote biodiversity and create quiet areas to spend time. Elements of rainwater management - such as infiltration areas and evaporative cooling - are seamlessly integrated. Access points to the underground parking garages blend unobtrusively into the open space design.
Neighborhood square in the south – social hub in the residential environment
At the southern end, the path connection opens up to a neighborhood square with a high quality of stay. A sheltered space for neighborly encounters, recreation and play is created under large-crowned trees. A water feature enlivens the area, provides cooling in summer and gives the square a sensual, atmospheric dimension.
Barrier-free access – designed for everyone
The pathway layout throughout the quarter is intuitive, clearly structured, and accessible to all. This ensures effortless orientation for people of all ages and with different needs. The building entrances are clearly addressed and easily accessible.
Green courtyard – retreat, play and community
The semi-public inner courtyard is a natural retreat for residents. Communal areas, private gardens and play areas blend seamlessly into a lush planting scheme with a wide variety of species. The differentiated height development creates protected zones and promotes social use, while at the same time emphasizing the private character of the inner courtyard.
Productive roofs – climate resilience above the rooftops of the city
The roof areas of the district offer multifunctional uses and actively incorporate the vertical dimensions of the district into the climate strategy:
Urban gardens, play and fitness areas and communal meeting places complement private roof terraces.
Pergolas and greenery provide shade, atmosphere and opportunities for retreat.
Retention areas on the roofs store rainwater, reduce runoff peaks and improve the microclimate through evaporation. They thus make an important contribution to urban climate adaptation.
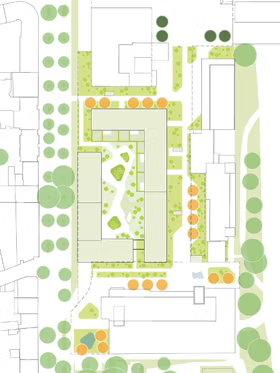
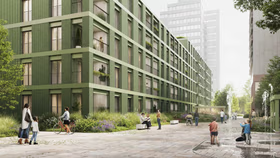
Leverkusen City C – a pioneering model district
Leverkusen City C is a holistically conceived urban quarter that combines a high quality of stay with sustainable, climate-adapted planning. It is an example of how green infrastructure, social spaces and urban functionality can be interwoven to create a vibrant, resilient urban space. The design sees itself as a catalyst for an urban future that actively tackles climate change and creates liveable spaces for everyone.
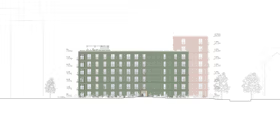
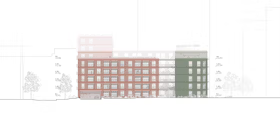
Image credits
All images © ATP architects engineers, ensphere
