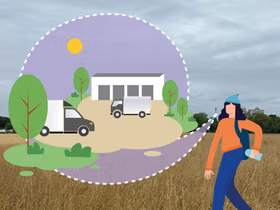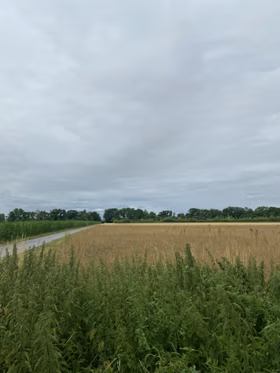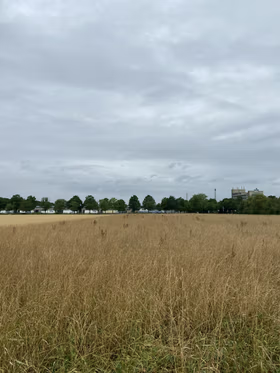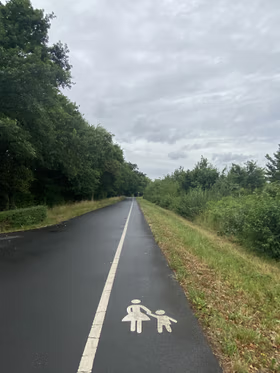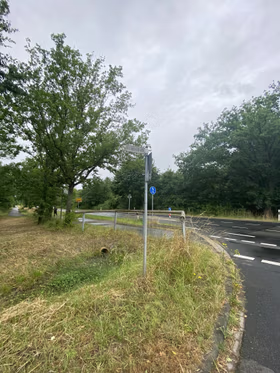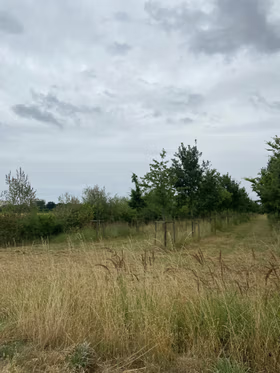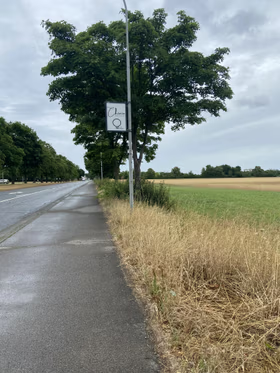Integrated open space planning for the new construction depot of the Kolpingstadt Kerpen
Sustainable. Functional. Future-oriented.
With the construction of the new building and depot, the Kolping town of Kerpen is sending out a strong signal for a modern, efficient and sustainable infrastructure. On a site previously used for agriculture, a forward-looking depot is being built that intelligently combines ecological, urban planning and functional requirements.
Client
European Urban Initiative (EUI) - Kolpingstadt Kerpen
Location
Kerpen, Germany
Services
Open space planning
Partner
ATP architects engineers, Frankfurt
Context & location
The site is located on flat terrain at an altitude of around 85 meters - ideal conditions for efficient development without major earthmoving. The surrounding area has remained largely unchanged since the 1950s and is diverse: commercial areas, protected natural spaces, allotments, a cemetery and open field landscapes create exciting landscape transitions.
Still used for agriculture today, the site will be developed in future as the location of the central building depot - embedded in a heterogeneous structure that combines urban dynamism with landscape quality.
Open space structure & vegetation
The open space planning is based on the existing structures. Various types of green space - from cemetery greenery and roadside greenery to extensively greened roofs - characterize the image. The previous lack of vegetation opens up scope for a targeted landscape architectural redesign.
The plan is to plant native trees such as English oak, hornbeam and beech, supplemented by native shrubs and drought-resistant grasses. Solar green roofs combine biodiversity with energy generation. An integrated rainwater concept with a cistern, water-permeable surfaces and retention areas supports the climate-resilient development of the site.
Development & mobility
The site is excellently connected: The proximity to the A4 and A61 highways and the K17 district road offers optimal conditions for logistics and mobility. The development is complemented by cycle paths and the 933 and 964 bus routes - a clear commitment to environmental connectivity.
The internal organization is based on a ring-shaped access road. All functional areas - from storage areas to workshops - are efficiently connected. Separate delivery zones enable smooth processes and optimize operational logistics.
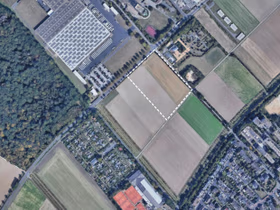
Land use & design concept
Around 60% of the outdoor areas are intended for operational uses such as driveways, parking spaces and storage areas. A further 15-20% is used for ecological compensation measures, green areas and expansion reserves. The remaining area will be used for core technical operations.
The entire site will be fenced off - with particular attention paid to permeability for small animals and the greening of the site boundaries with climate-resilient hedge plants. Light-colored ground materials with a high reflective effect (albedo) help to reduce summer heat islands.
Future-proof infrastructure
The open space planning follows an integrative approach: energy-efficient, insect-friendly lighting systems, extensive green roofs in combination with photovoltaics and smart control elements underline the future-oriented aspirations of the project.
The new building depot not only meets the functional requirements, but also sets standards in terms of ecological sustainability, urban integration and climate-adapted planning.
A project with a signal effect - for efficient, sustainable urban development in Kerpen.
Image credits
All images © ensphere
